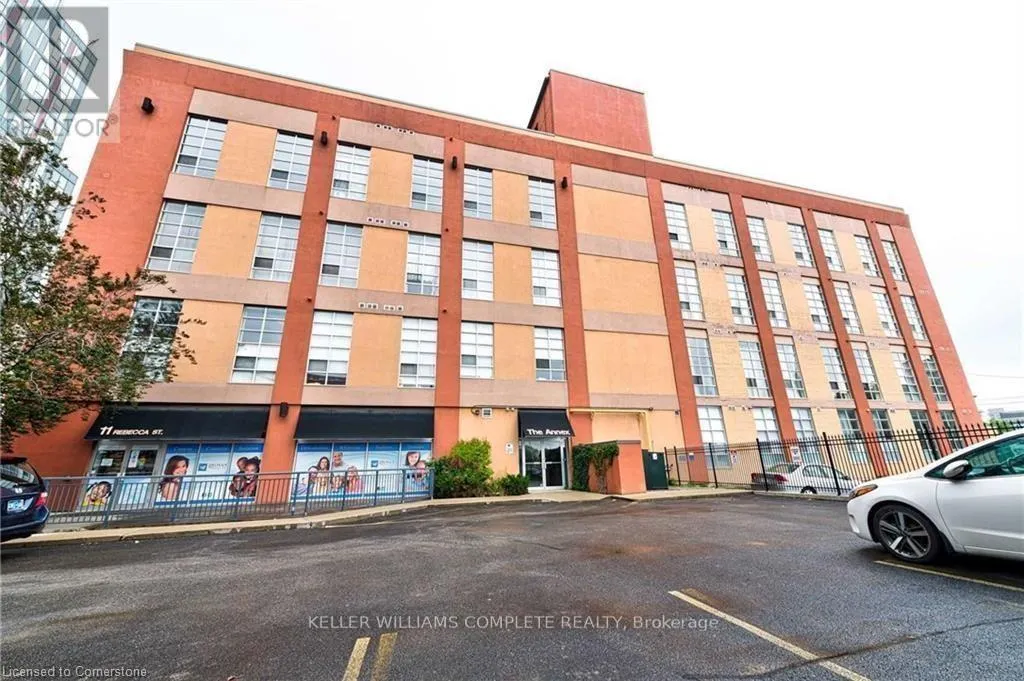Property Type
Condo, Apartment
Parking
Garage: No, 0 parking
MLS #
X12380816
Size
600 - 699 sqft
Basement
-
Listed on
-
Lot size
-
Tax
-
Days on Market
-
Year Built
-
Maintenance Fee
$537.37/mo



